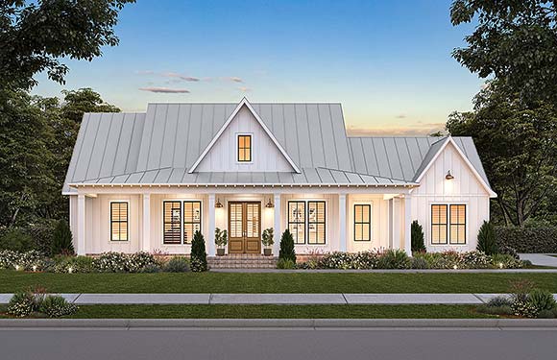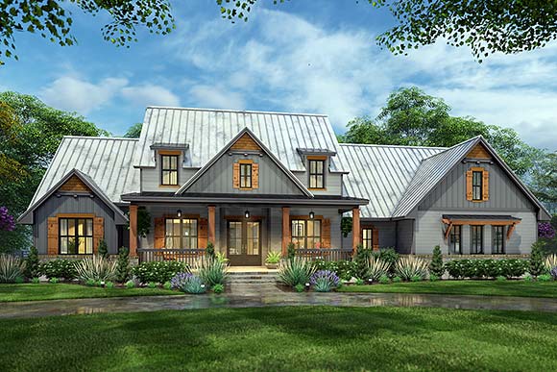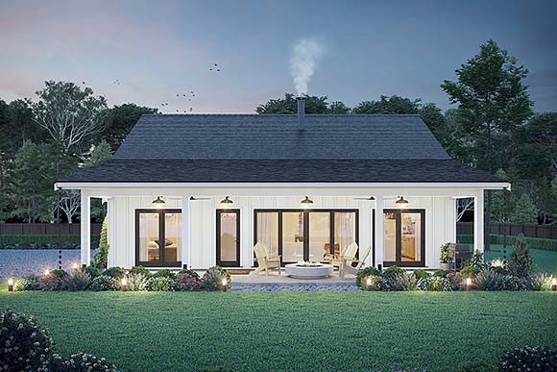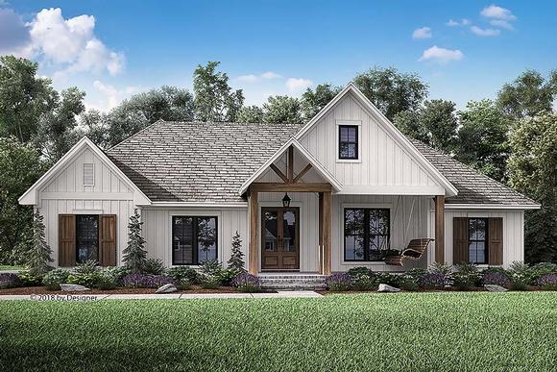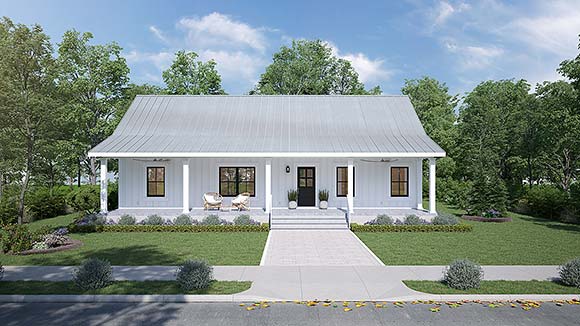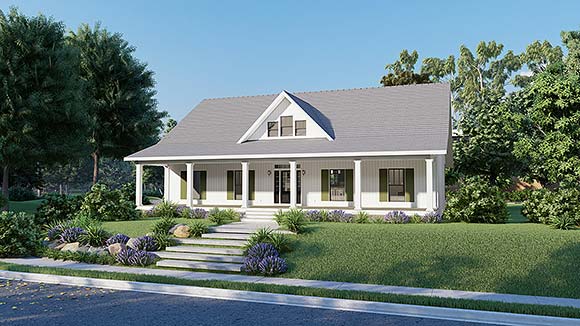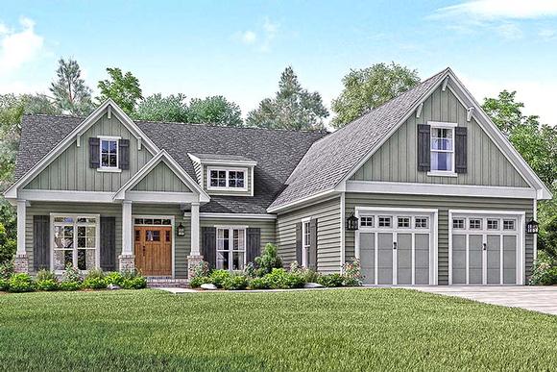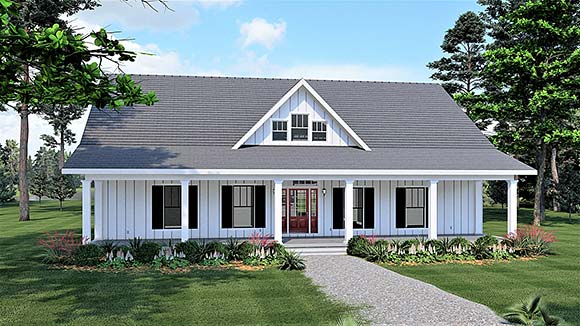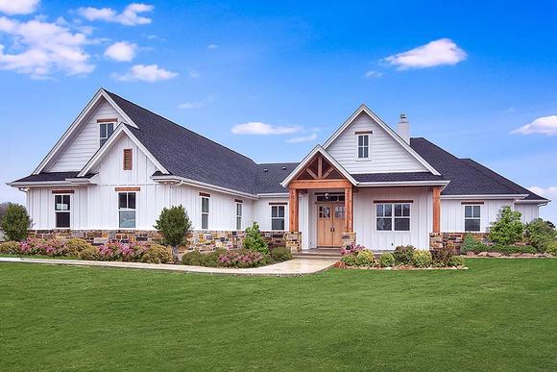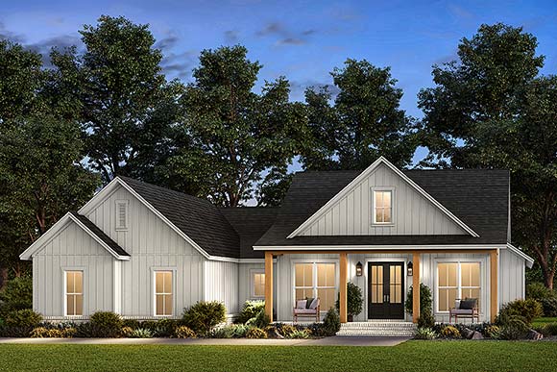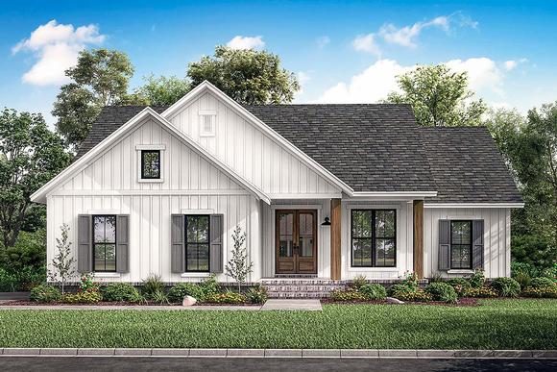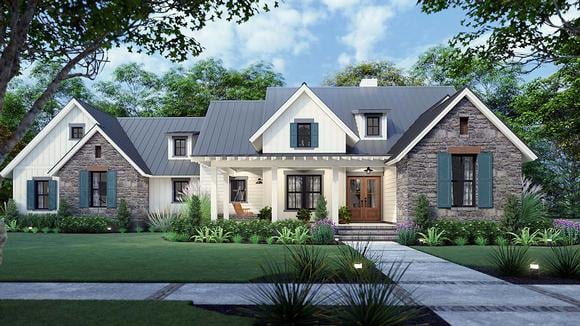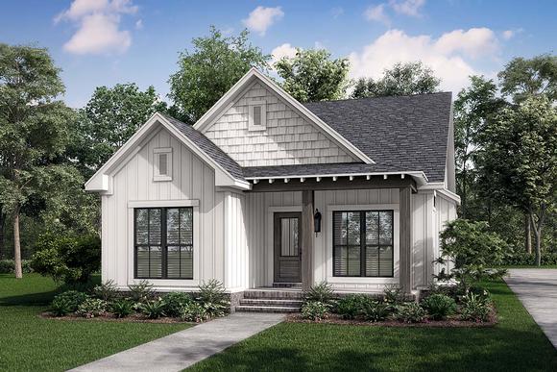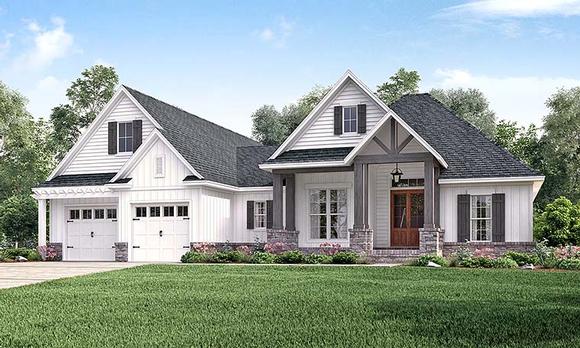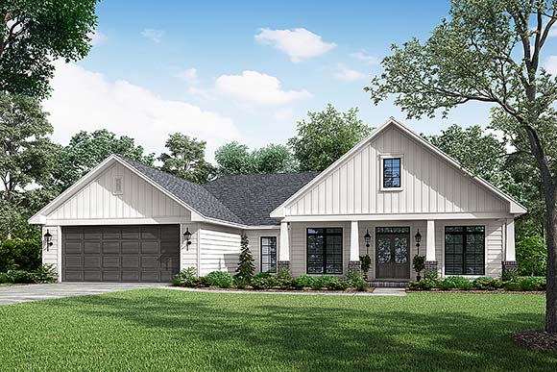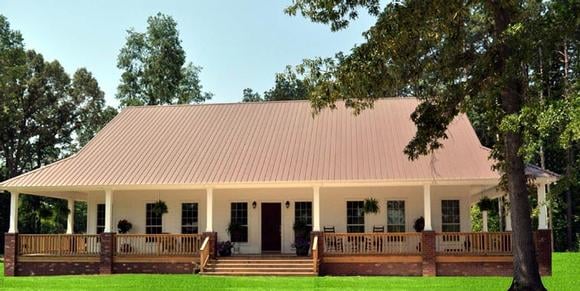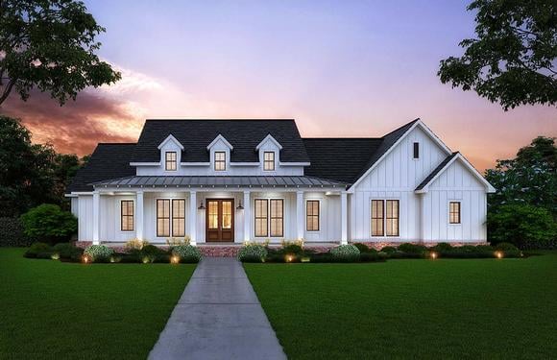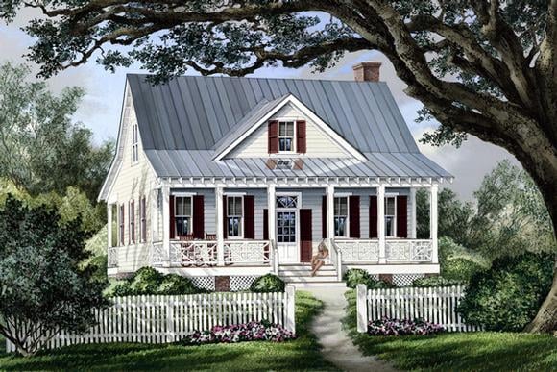15% Off Labor Day Sale! Promo Code LABOR at Checkout
Southern Colonial House Plans
Southern house plans consist of spacious, airy living areas, high ceilings and large front porches to accommodate the warm, humid climates experienced in the Southern states. These houses borrow heavily from country, Georgian and Federal house plans in terms of style. Plus, they consist of gabled roofs with dormers and wrap-around porches that provide enough shade and cool the home during the heat of the day.
Other typical characteristics of Southern house designs include uniformly spaced windows with distinct shutters, center doorways and entrances, strong supporting columns and covered balconies.
Family Home Plans presents to you our latest collection of Southern home plans. We have close to 2,000 southern floor plans designed just for you. The best part is that we can modify any floor plan you like to suit your preferences.
2113 Plans
Finding the Right Southern House Plans
Use our search form to find the ideal southern house plan. Our advanced search service is quick and very easy to use. You only need to fill out minor details such as square footage, number of bedrooms, number of stories and other features to narrow down your search options. What’s more amazing is that you can sort the search results based on best-selling plans or newest plans first.
Types of Southern House Plans
Variations of Southern floor plans include:
Why Choose Family Home Plans?
Drawing and designing a Southern house plan is best left to the experts. Family Home Plans works with professional architects and designers to deliver some of the most exquisite house plans to suit any lifestyle and budget. Here are a few of many extra reasons you should choose to work with us:
Browse Our Southern House Plans Today
Finding the ideal house plan is now easier and faster thanks to our advanced search utility. We offer hundreds of Southern home plans in one place, making it easier for you to find what you’re searching for. Browse our Southern house designs for a chance to discover your dream home today.




