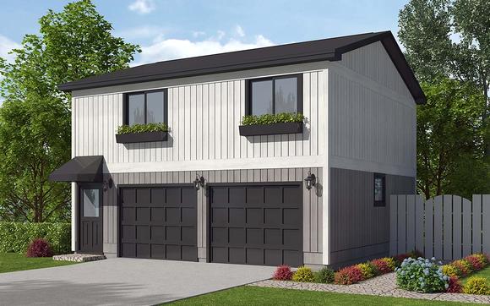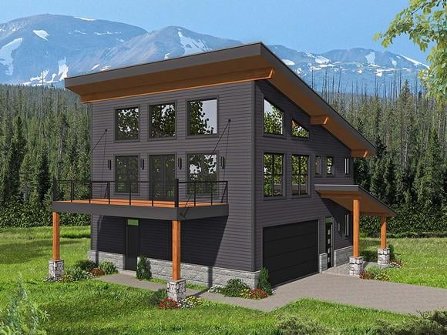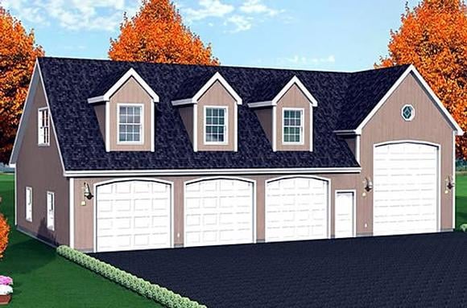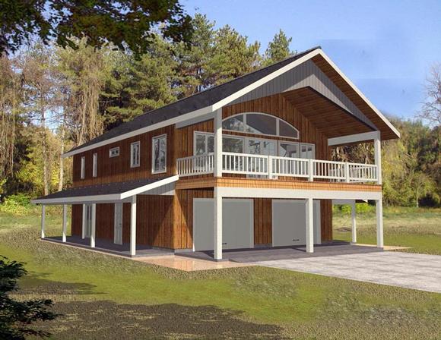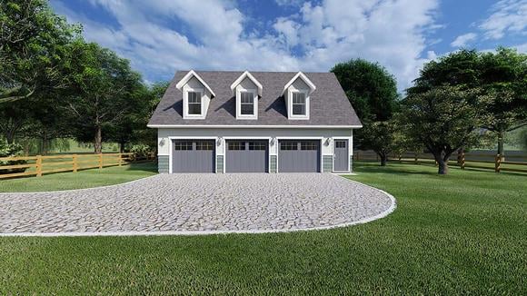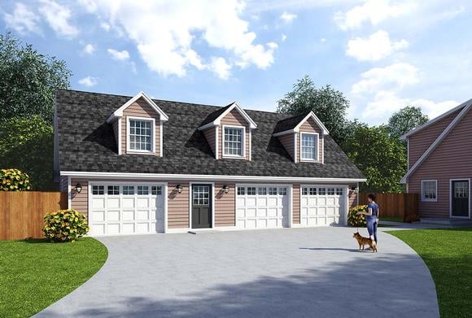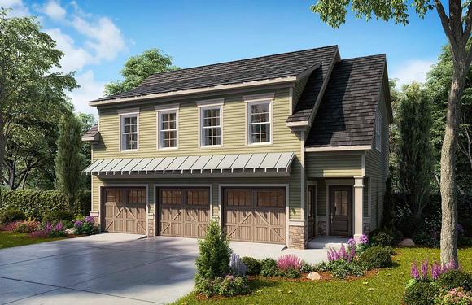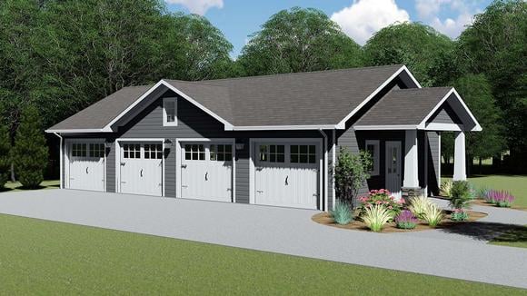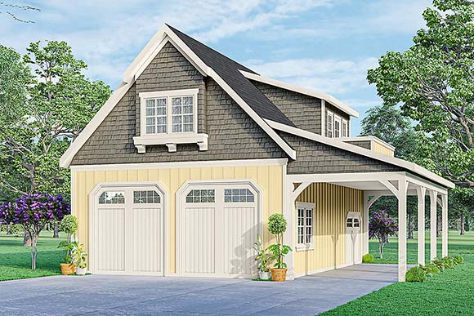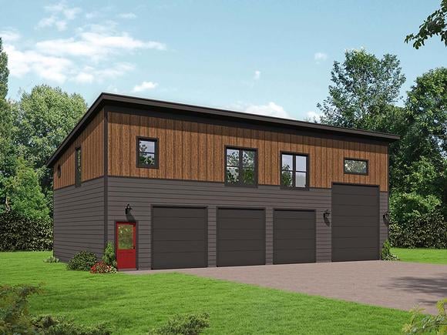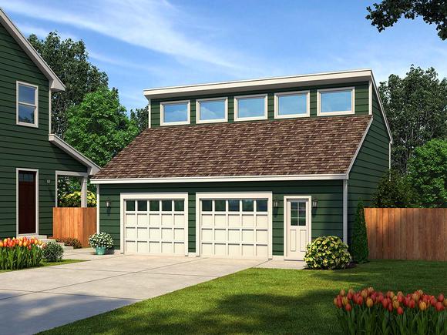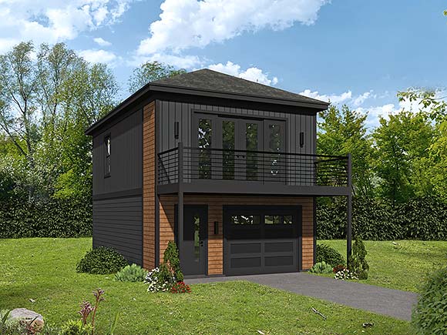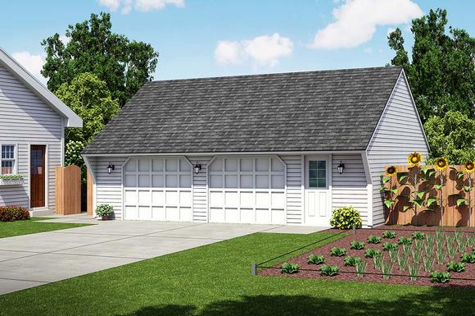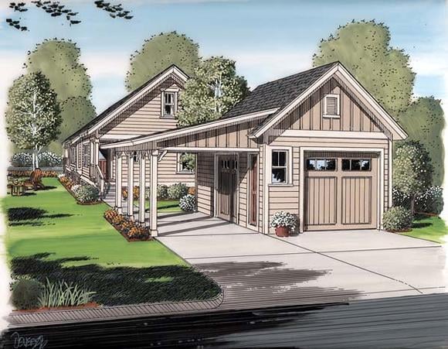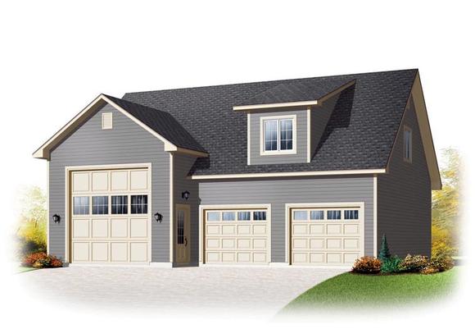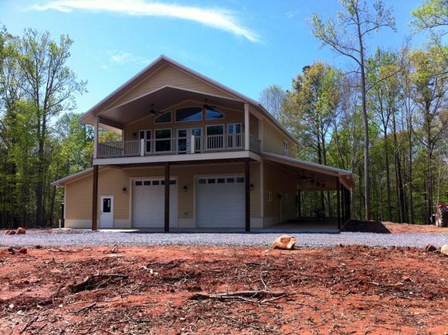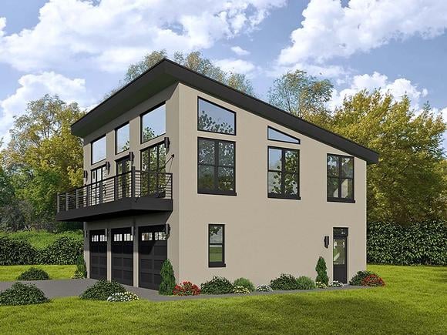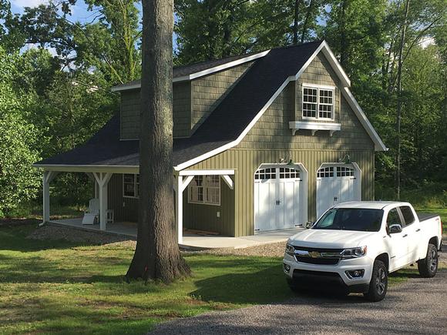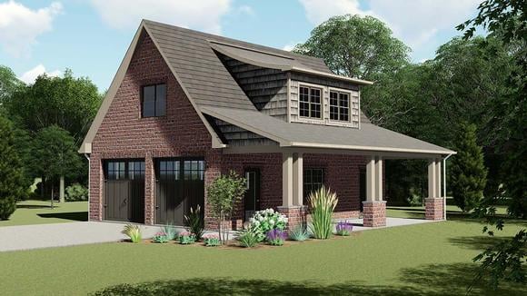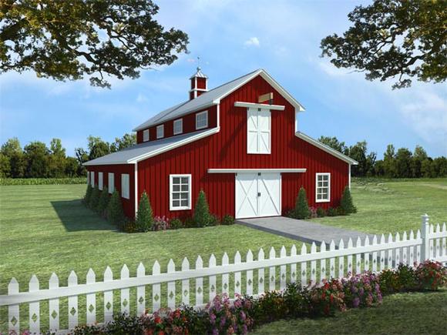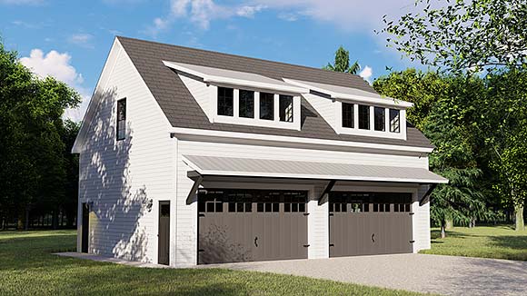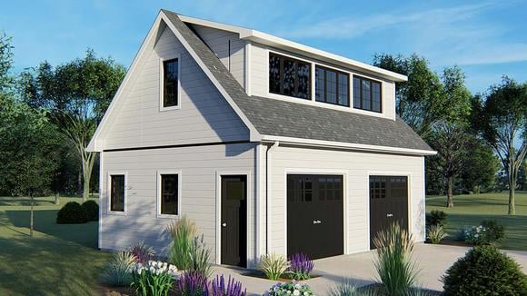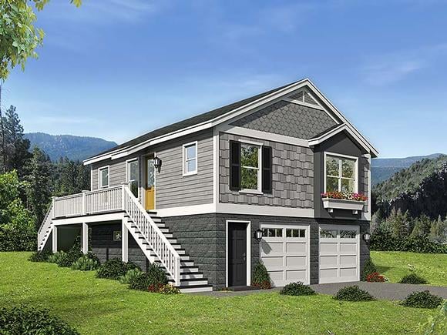1739 Plans
Garage Plans: Tailored Storage, Style, and Versatility
Garage plans offer homeowners both form and function in one package. Whether you’re looking for a simple one-car garage or a sprawling multi-bay structure, there’s a plan that fits your needs—attached or detached, traditional or modern. Many plans also include workshops or storage spaces to expand usability beyond vehicle shelter.
With thousands of garage plans available, you can browse by best-sellers, the newest releases, or explore by architectural style—everything from farmhouse and barn-style to contemporary, Craftsman, and European designs. Search filters make it easy to narrow by the number of bays, dimensions, and layout features, ensuring you find exactly what suits your site and lifestyle.
Each plan is customizable and adapts to a wide range of budgets. You get not only structural drawings but also detailed floor plans, elevations, and design elements—creating a seamless journey from concept to construction.
Whether you’re protecting your vehicles, adding workspace, housing in-law quarters, or simply enhancing your property’s curb appeal, garage plans offer flexibility and style. Find the perfect design that matches your vision and transforms how you use your space.




