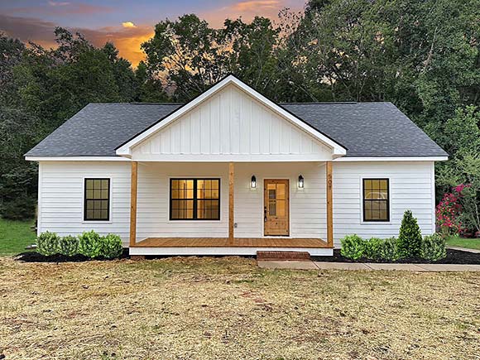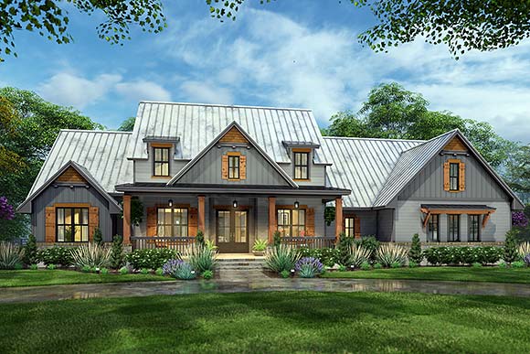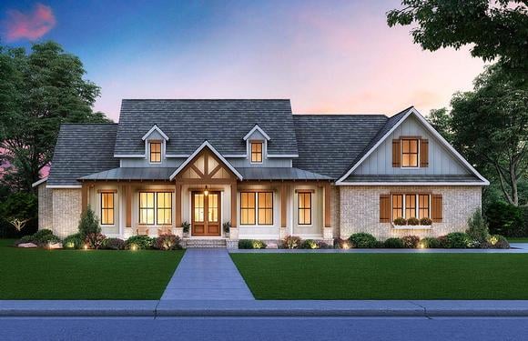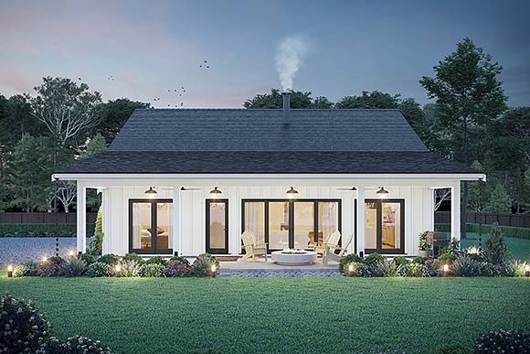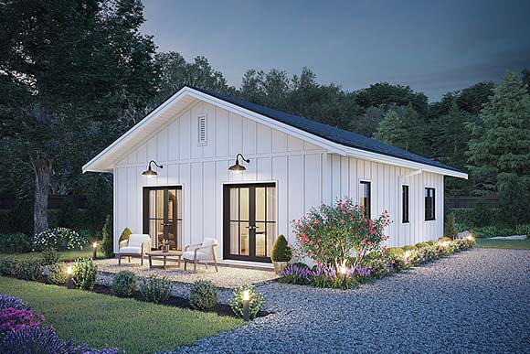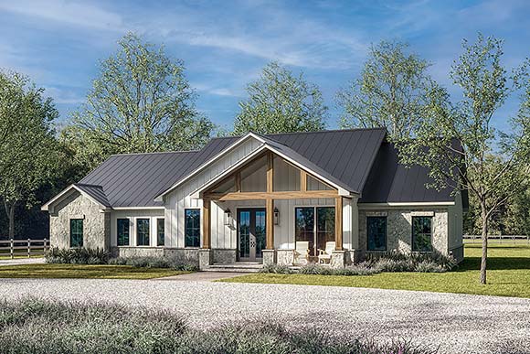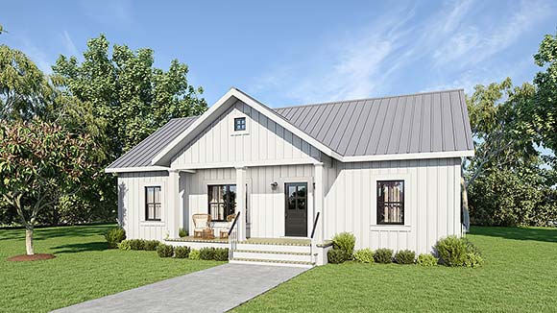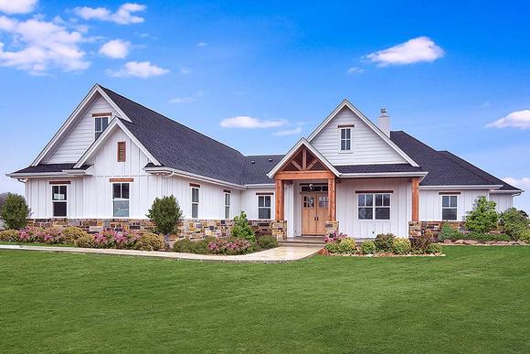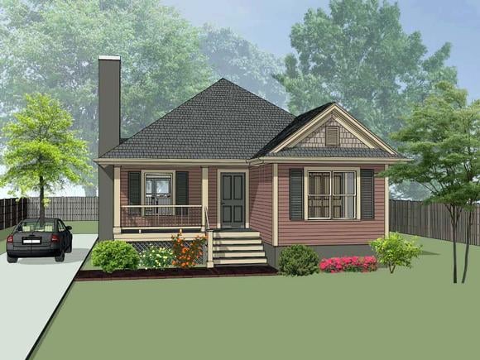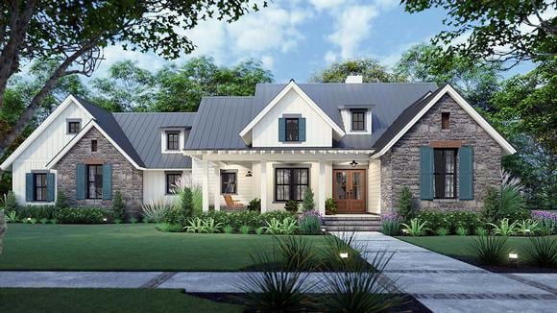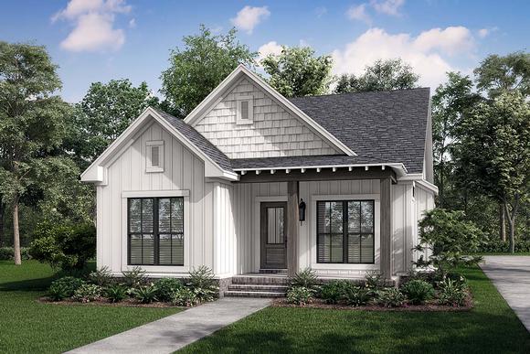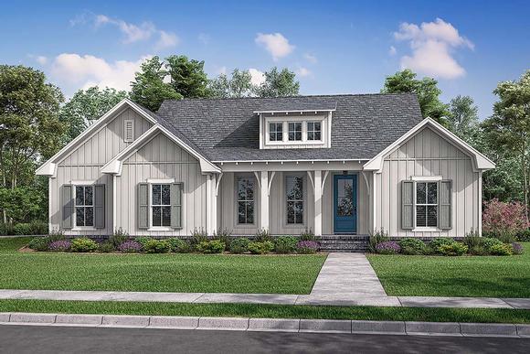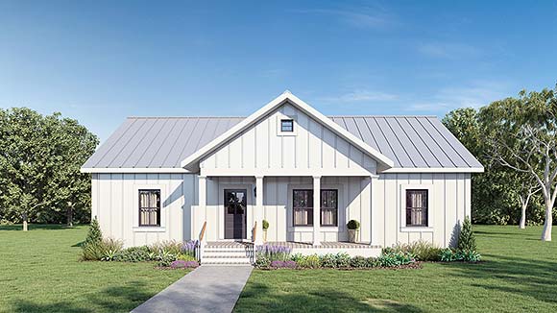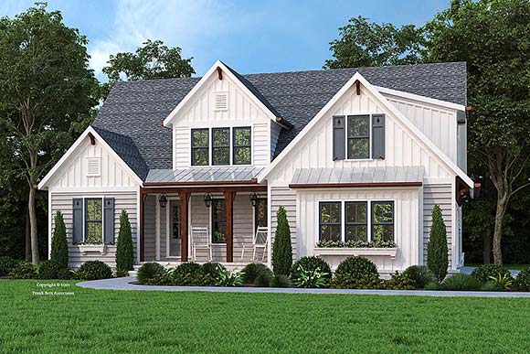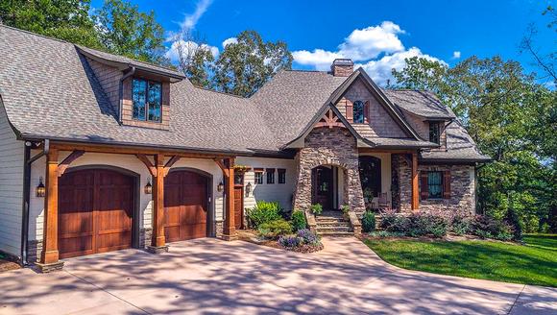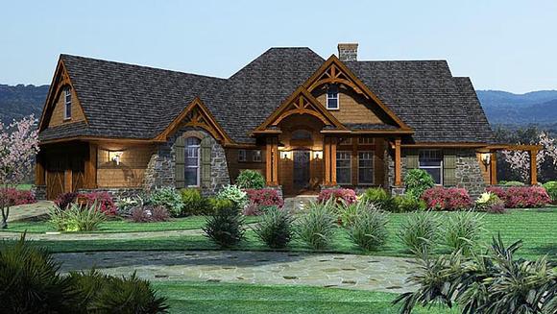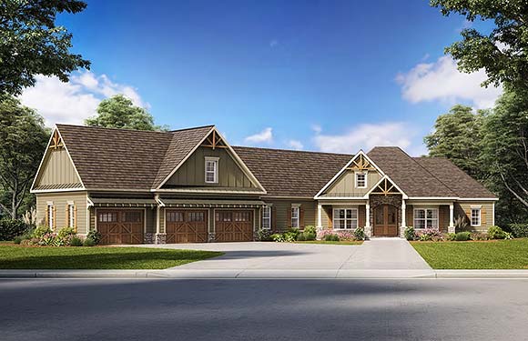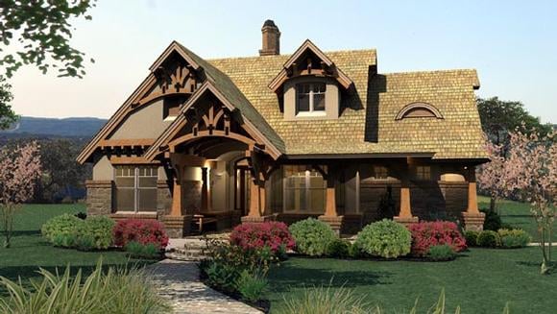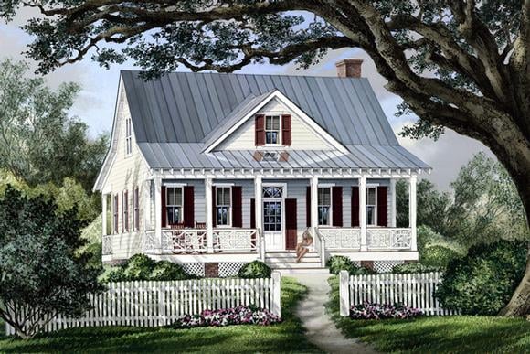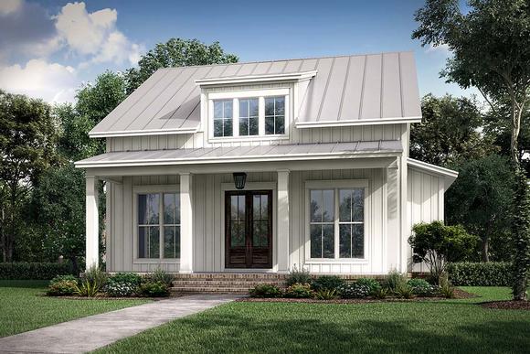2067 Plans
Cottage Style House Plans: Cozy Charm with Timeless Appeal
Cottage style house plans capture the warmth and storybook charm of traditional small homes while offering all the comfort modern families need. Often inspired by English and European country cottages, these designs are beloved for their intimate scale, character, and inviting atmosphere.
Exteriors typically feature steep gabled roofs, stone or brick details, arched doorways, and flower-filled window boxes. Wide front porches and decorative trim add to their cozy curb appeal, making cottages feel both welcoming and picturesque.
Inside, cottage plans are known for efficient use of space. Open living areas, cozy fireplaces, and charming nooks create a warm, homey feel. Many designs include one or one-and-a-half stories, with bedrooms tucked under rooflines or in loft spaces.
Modern cottage house plans retain the quaint style but add today’s conveniences—such as updated kitchens, energy-efficient construction, and flexible rooms for home offices or guests. Outdoor living is often emphasized, with patios, porches, or gardens extending the living space.
For those seeking a home that balances charm with practicality, cottage style house plans provide a perfect blend of beauty, comfort, and efficiency. They are ideal for small families, retirees, or anyone who dreams of a cozy retreat that feels like home.




