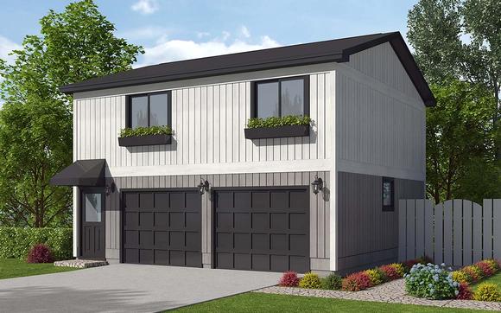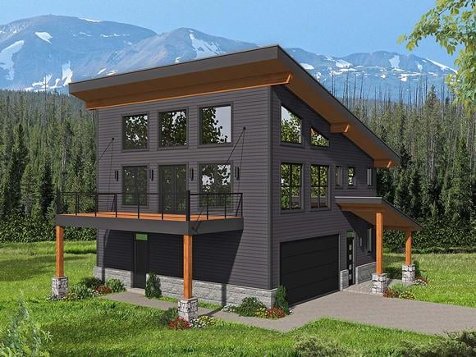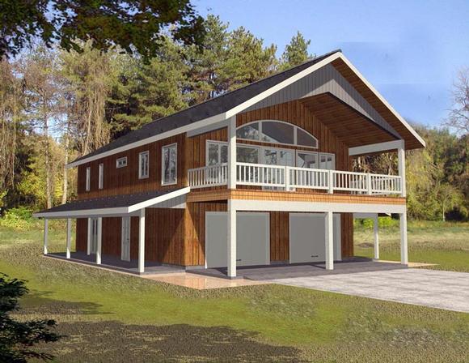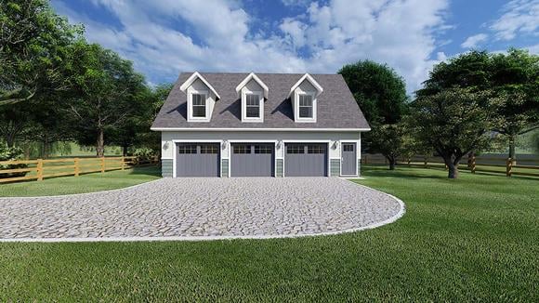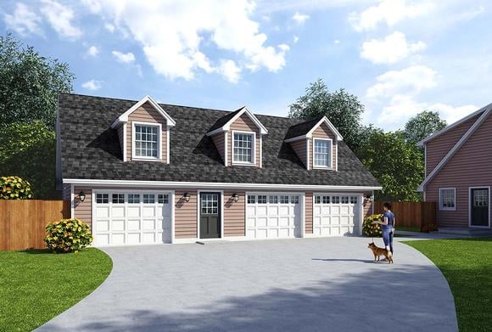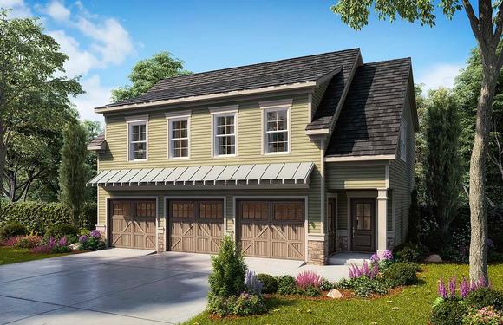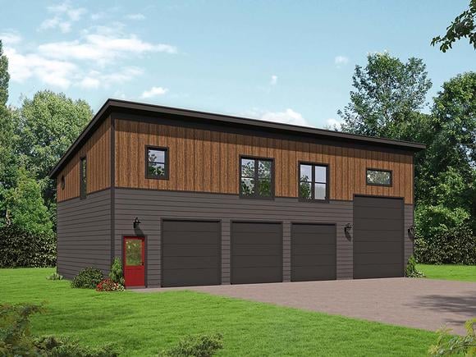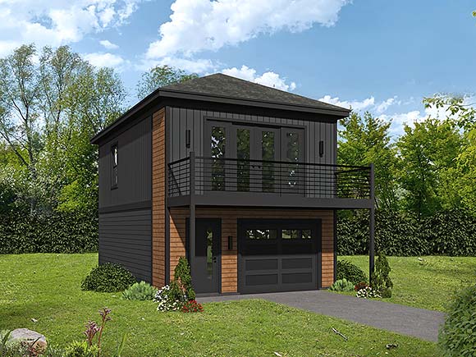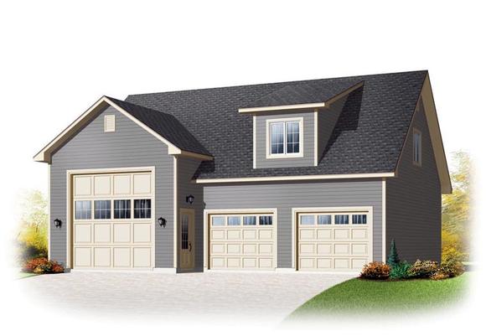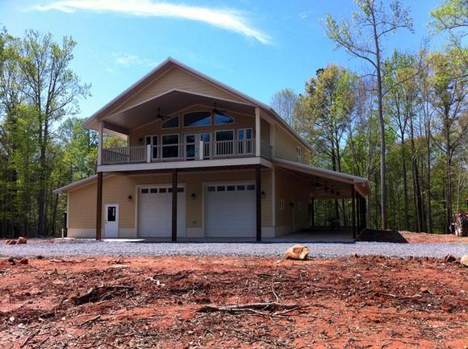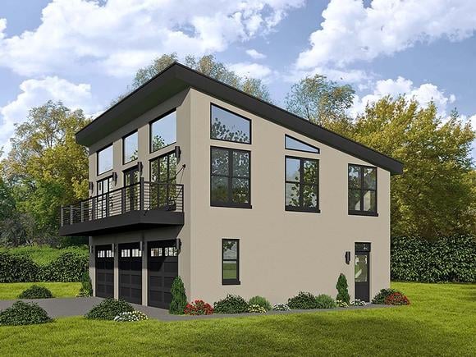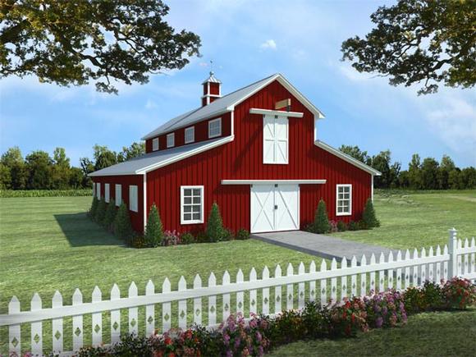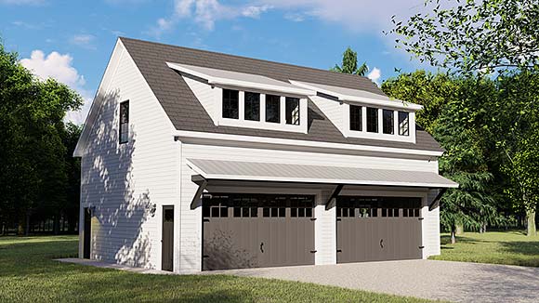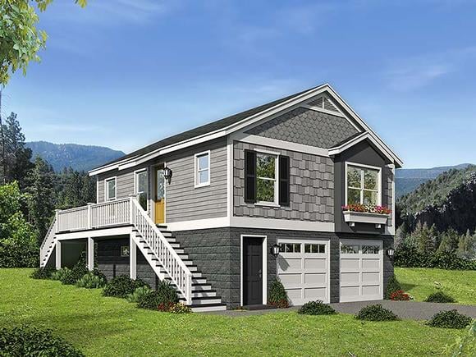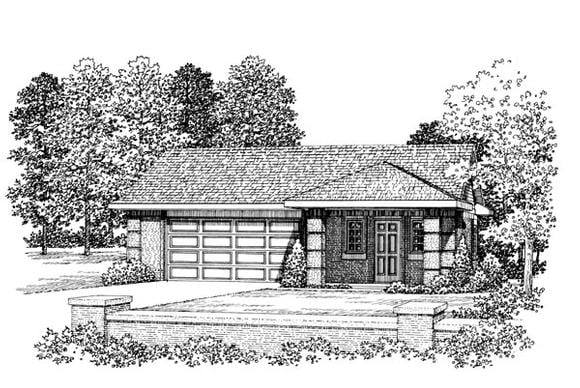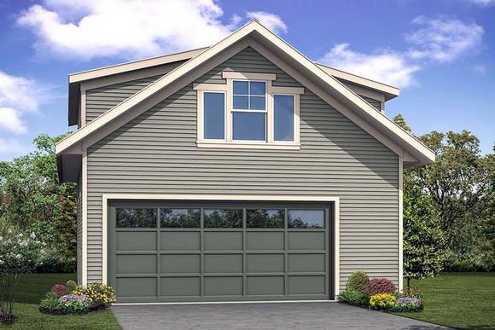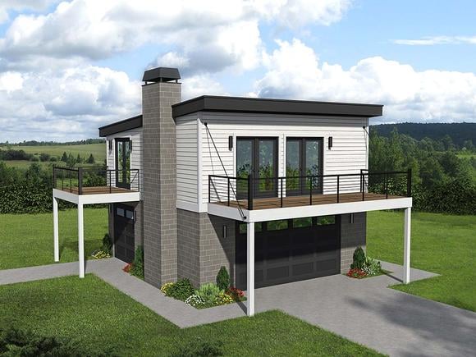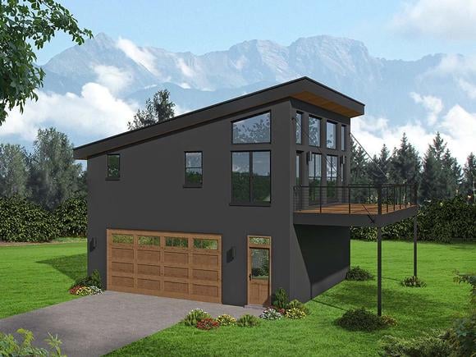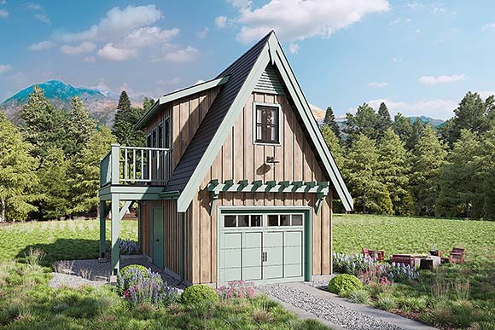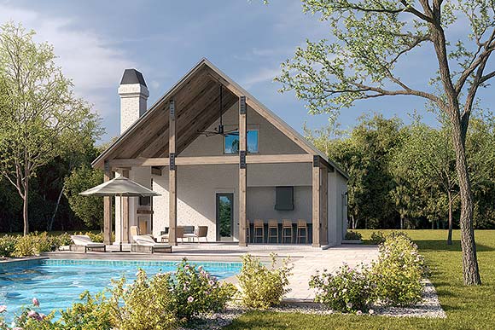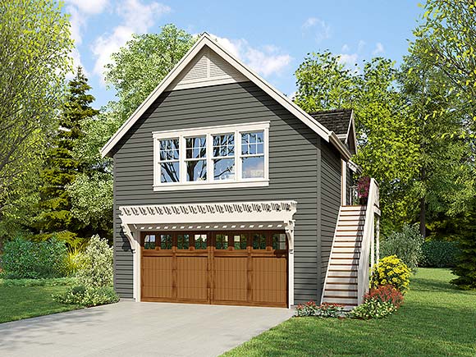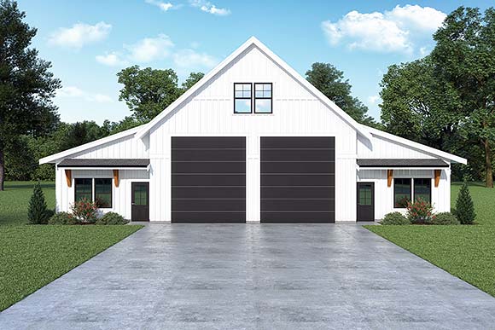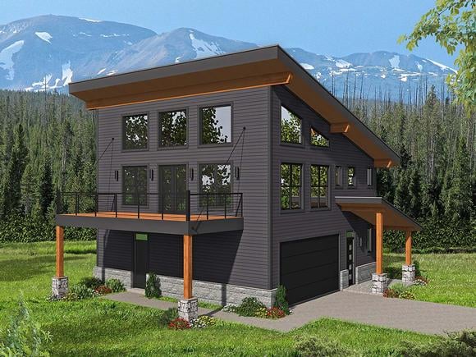584 Plans
Garage Apartment Plans: Versatile Living and Storage in One
Garage apartment plans combine parking and living space into one efficient structure. These designs are perfect for homeowners who need extra storage for vehicles while also creating a private living area above or beside the garage.
Exteriors can match the architectural style of your home, from traditional to modern, ensuring the garage apartment blends seamlessly with your property. Many designs include full kitchens, bathrooms, and bedrooms, making them ideal for guest suites, in-law quarters, or even rental units.
The garage space below offers secure parking and storage, while the apartment above maximizes the footprint of your lot. For flexibility, convenience, and added value, garage apartment plans are a smart investment.




