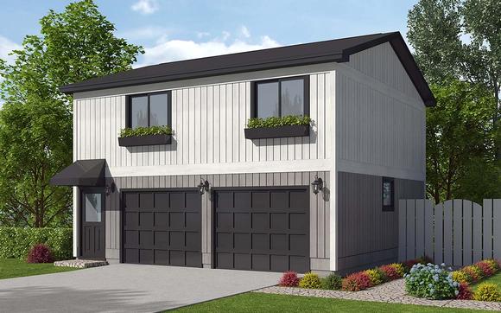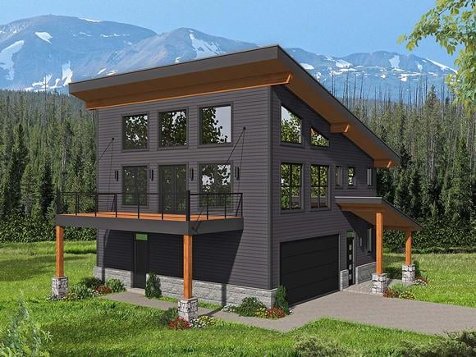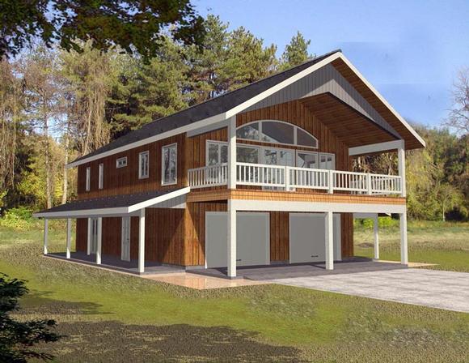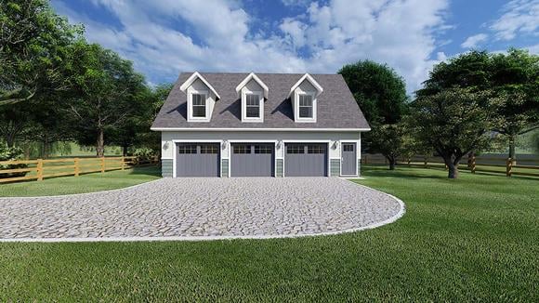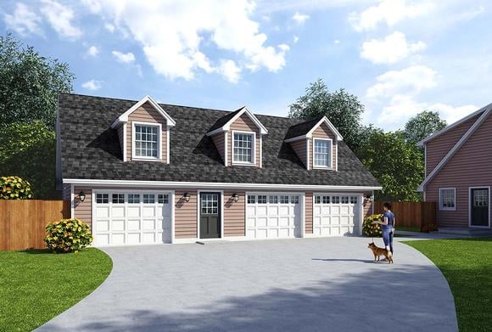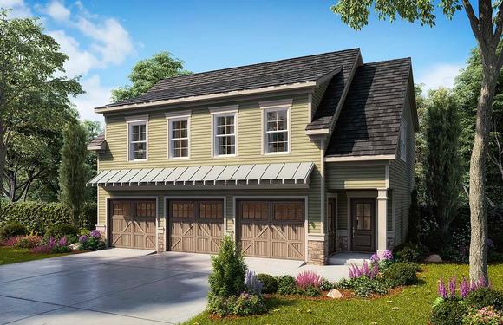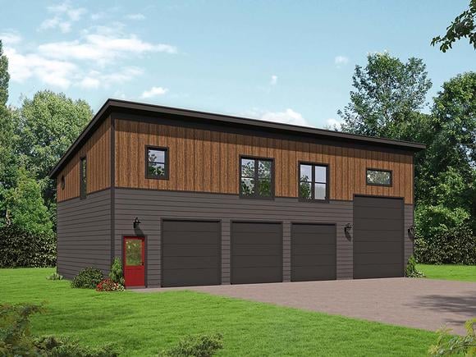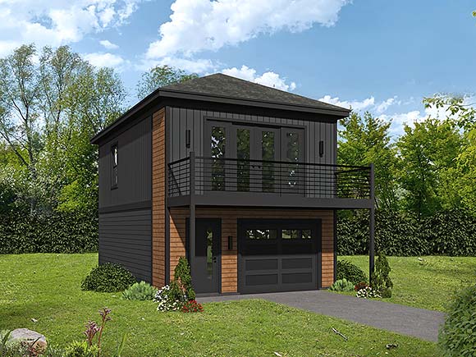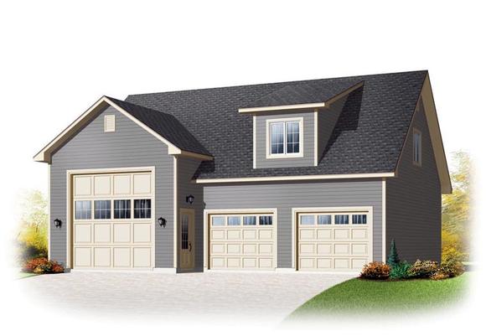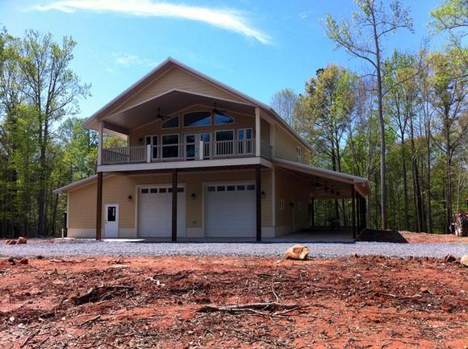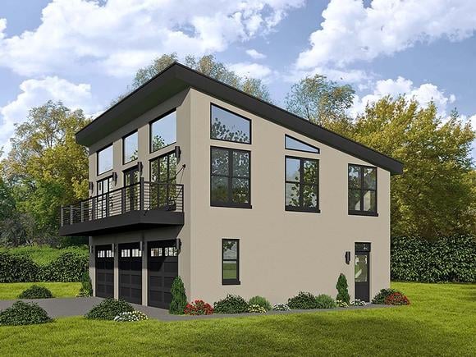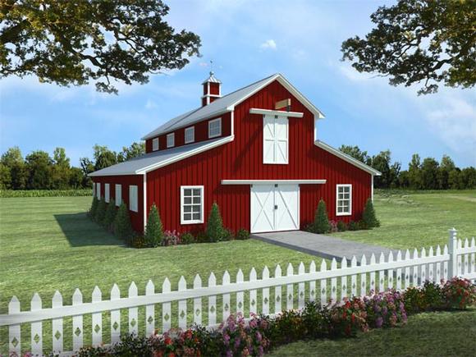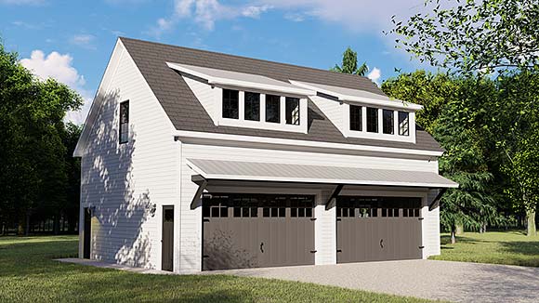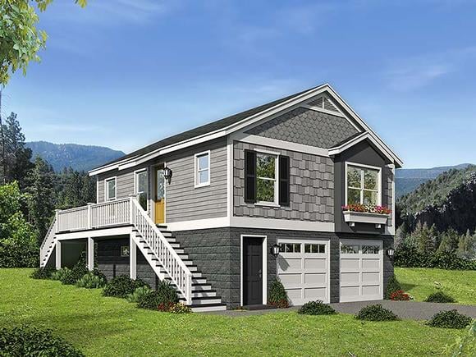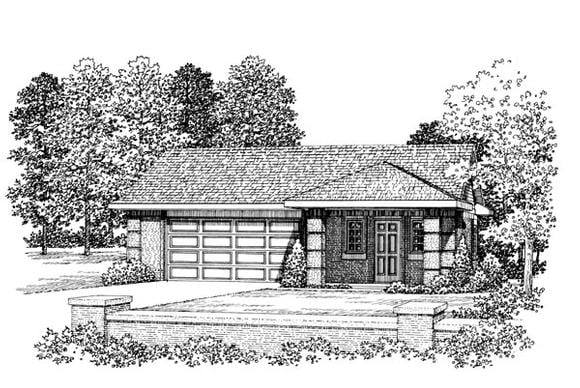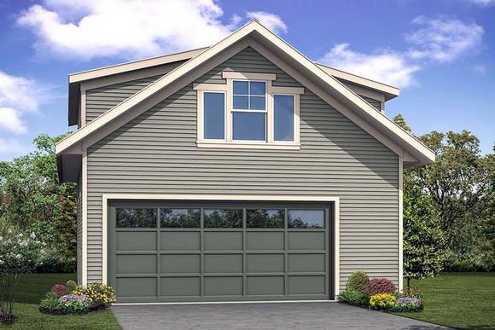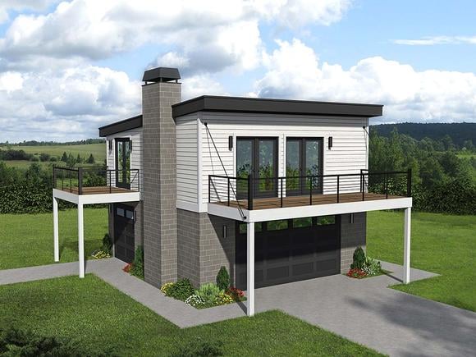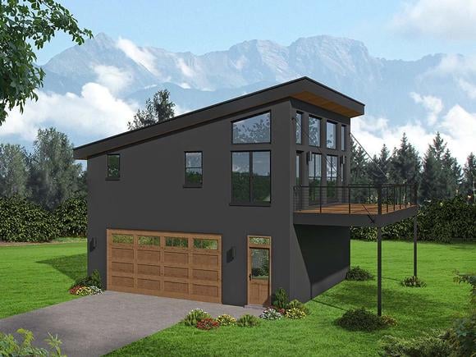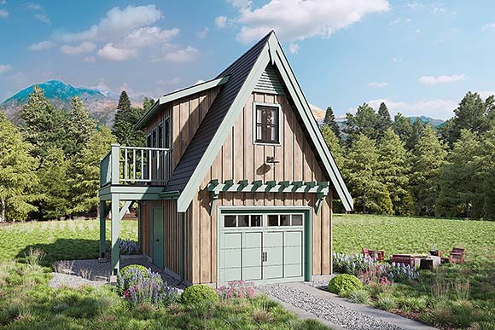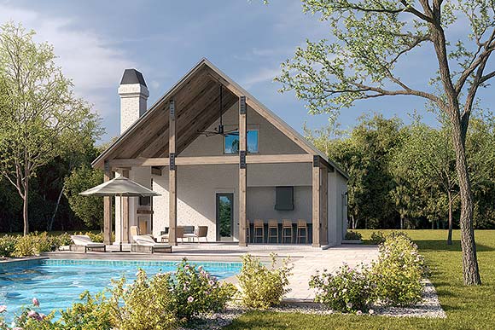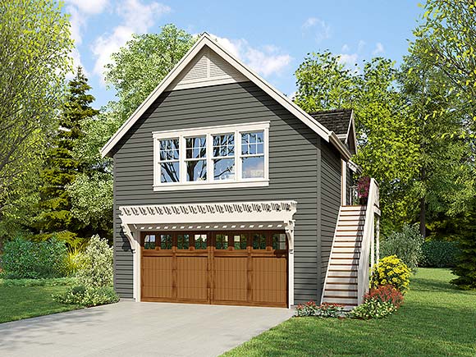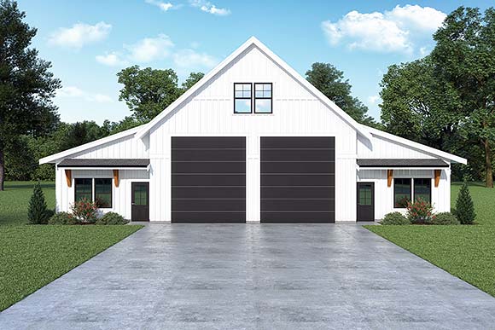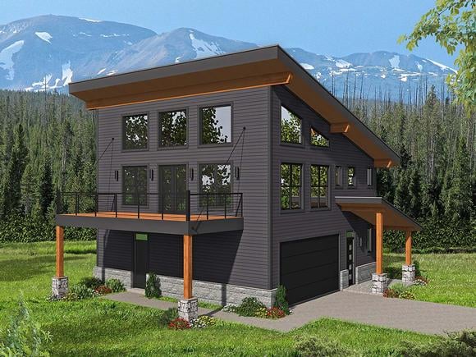15% Off End Of Summer Sale! Promo Code SUMMER at Checkout
Garage Apartment Plans
A garage apartment is essentially an accessory dwelling unit (ADU) that consists of a garage on one side and a dwelling unit next to or on top of the garage. This type of unit offers homeowners extra space to store their stuff in one section and host guests, parents or older kids in the other section. Family Home Plans offers unique garage apartment plans that contain a heated living space with its own entrance, bathroom, bedrooms and kitchen area to boot. You can use any of our plans to construct a brand new unit or add extra living space to your existing property. Plus, all our garage plans with apartments are available in one and two stories, which you can choose from based on your preferences.
584 Plans
Find the Right Garage Plan With an Apartment
Our plans are available in different styles and designs. To view our full collection of garage apartments, just fill out the features you’re looking for in our advanced search utility. Alternatively, you can narrow down your options by including the square footage and the number of garage bays you need for your new unit.
Unique Living Space
Garage apartments offer nearly countless benefits to homeowners given that they serve more than one purpose. Here are a few reasons you should build this unique living space in your property. Any of our exquisite garage plans will be great for:
Why Choose Family Home Plans?
Family Home Plans is not your ordinary home designer. We'll work with certified architects and home designers to draw and design the perfect garage apartment plan to suit your needs. Here are a few benefits of working with us:
Browse Our Garage Apartment Plans Today
Family Home Plans has more than 330 garage apartment plans that comply with national building standards. Moreover, all of our plans are easily customizable to accommodate a wide range of specifications. To view our huge collection of garage plans, all you have to do is try out our search service and make your purchase today.



